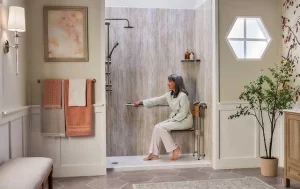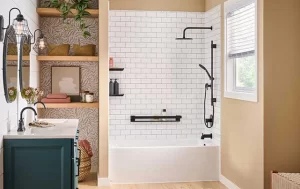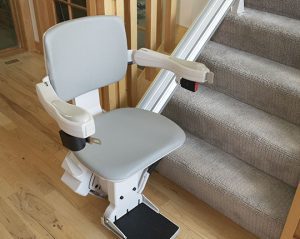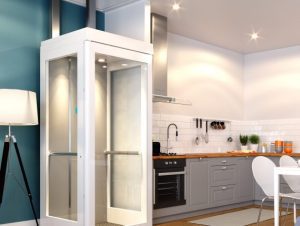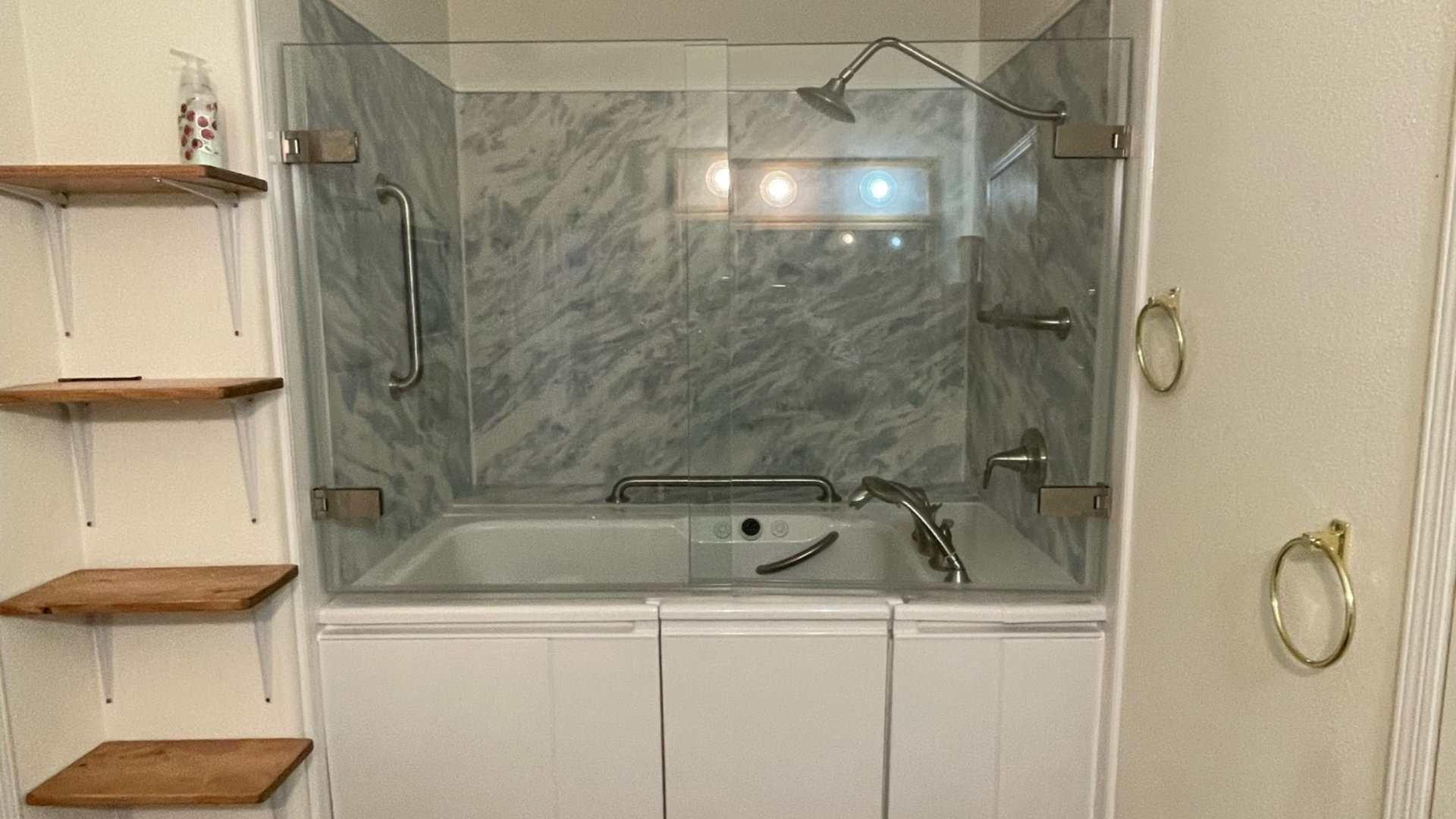Designing a small bathroom can feel like a challenge, but a well-planned walk-in shower can dramatically transform the space. Not only does it maximize the available room, but it also creates an open, modern feel that makes even the smallest bathrooms feel more spacious and inviting.
This article offers creative and practical walk-in shower ideas specifically tailored for small bathrooms. These ideas will help you maximize space, enhance visual appeal, and integrate functional design features that blend style with practicality. Let’s explore how you can make the most of your small bathroom with a well-designed walk-in shower.
Maximizing Space in Small Bathrooms
The key to making a small bathroom feel bigger is maximizing every inch of available space. Walk-in showers, especially compact and cleverly designed ones, offer the perfect solution. Several strategies can help you achieve this, including the use of corner showers, neo-angle designs, and sliding doors.
Corner Walk-In Showers
A corner walk-in shower is one of the best space-saving solutions for small bathrooms. By tucking the shower into the corner, you free up valuable floor space while still having a fully functional shower area. These types of showers often feature glass enclosures, which enhance the sense of space by allowing light to flow freely, making the bathroom feel bigger and more open.
Additionally, corner showers can be designed with minimal hardware to maintain a sleek, streamlined look. This minimalist approach adds to the overall feeling of spaciousness, making the bathroom look less cluttered.
Neo-Angle Showers
Neo-angle showers are another great option for maximizing space in small bathrooms. These showers fit neatly into the corner but use an angled door to create a more spacious feel. This design not only saves floor space but also offers a stylish and efficient way to utilize awkward bathroom corners.
Neo-angle showers work well with both sliding and swinging doors, offering flexibility depending on your preference and the layout of your bathroom.
Sliding Doors
Sliding doors are a game-changer for small walk-in showers. Unlike traditional doors that swing open and take up additional space, sliding doors move along a track, allowing easy access without compromising floor space. Choosing glass sliding doors also adds a modern aesthetic and lets light flow through, making the room feel more open.
Many homeowners choose sliding doors because they improve accessibility and make compact shower areas less cramped. Additionally, sliding doors are easy to maintain and clean since they lack the corners and edges that tend to accumulate grime.
Enhancing Visual Space
Beyond maximizing physical space, it’s essential to enhance the visual space in a small bathroom. Certain design elements can create the illusion of a larger area, helping to make a small bathroom feel more expansive.
Frameless Glass Partitions
Frameless glass partitions are perfect for small bathrooms because they create an uninterrupted flow of space. By eliminating the need for bulky frames, these partitions allow light to pass freely, making the bathroom appear more spacious. They also add a sleek, modern look to the shower area, providing a minimalist design that complements small spaces.
Mirrored Walls
Mirrored walls are a fantastic trick for expanding visual space in a small bathroom. By reflecting light, mirrors create the illusion of a larger room, making the space feel brighter and more open. Strategically placing mirrored walls in the shower or behind the vanity can double the impact of natural or artificial light, enhancing the overall ambiance.
Bright and Light Color Schemes
Color plays a critical role in how we perceive space. Lighter colors, such as soft pastels, crisp whites, or gentle grays, can make a small bathroom feel larger by reflecting light. Using light colors on walls, floors, and fixtures creates an airy, open feel. Pairing light colors with reflective surfaces like mirrors or glass enhances this effect, helping the bathroom feel less cramped.
Functional Design Features
In small bathrooms, every design choice must serve both form and function. Integrating space-saving storage solutions, wall-mounted fixtures, and multifunctional shower panels can help you make the most of your limited space.
Built-In Storage Solutions
Built-in storage is a must for small bathrooms to avoid clutter. Incorporating wall niches within the shower is a great way to store toiletries without taking up extra space. Similarly, floating shelves or recessed cabinets offer storage while maintaining a clean, open look. These features allow you to store everything you need without compromising on style or space.
Wall-Mounted Fixtures
Using wall-mounted sinks, toilets, and vanities frees up valuable floor space, giving the bathroom a more open feel. These fixtures make the bathroom easier to clean and contribute to a streamlined, modern look. Wall-mounted vanities, in particular, offer storage options while keeping the space under them clear, further enhancing the perception of space.
Multifunctional Shower Panels
Multifunctional shower panels offer a luxurious shower experience while saving space. These panels often include features like adjustable body jets, rainfall showerheads, and handheld sprayers—all within a single, sleek unit. Additionally, many come with integrated storage for toiletries, further eliminating the need for bulky storage solutions.
Innovative Material Choices
Material choices can significantly impact how a small bathroom feels. Using the right materials can make a space feel bigger, cleaner, and more modern.
Large Format Tiles
Large format tiles are a popular choice for small bathrooms because they reduce the number of grout lines, creating a cleaner and more seamless appearance. Fewer grout lines not only enhance the visual flow of the space but also make the tiles easier to clean and maintain. Large tiles, when used in a shower, help create a sense of expansiveness, making the room feel bigger than it actually is.
Waterproof Wall Panels
For a modern, low-maintenance alternative to traditional tiles, waterproof wall panels are a great option. These panels offer a smooth, seamless look that minimizes grout lines and reduces maintenance. They are also available in a variety of finishes, such as stone or wood, allowing homeowners to customize the look of their bathroom while ensuring durability.
Creative Layouts
If you’re working with a very tight space, consider creative layouts that maximize functionality without sacrificing comfort or style.
Walk-In Showers with In-Wall Shelves
In-wall shelves are a practical addition to walk-in showers, providing storage for toiletries without taking up floor space. This design element helps keep the shower area tidy and organized while maximizing vertical space.
T-Shaped Layouts
A T-shaped layout combines a shower and a bath in one compact space. This design is perfect for small bathrooms that need both fixtures but don’t have the room for separate areas. The T-shape allows the bath to sit at the base of the “T” with the shower at the top, creating a practical and visually appealing solution.
Style and Aesthetics
Finally, don’t forget about the overall style and aesthetics of your bathroom. Personalizing the design with minimalist or industrial themes can add character without overwhelming the space.
Minimalist Designs with Monochromatic Themes
Minimalist designs work well in small bathrooms because they avoid clutter and create clean, open spaces. Using a monochromatic color scheme, such as shades of white, gray, or black, gives the room a cohesive, modern feel. The simplicity of minimalist designs makes small bathrooms feel larger and more inviting.
Industrial Style with Exposed Plumbing
For a more edgy, modern look, consider incorporating exposed plumbing into your bathroom design. This industrial style saves space by eliminating bulky enclosures and adds a unique, raw aesthetic. It’s also a practical option for small bathrooms, as it allows for easy maintenance access.
Conclusion
When it comes to small bathrooms, a well-designed walk-in shower can make all the difference. By choosing space-saving designs like corner showers, neo-angle layouts, and sliding doors, and enhancing the visual space with light colors and glass enclosures, you can transform a cramped bathroom into a stylish and functional oasis. Contact Caliber Home Solutions today for your very own walk in shower!

