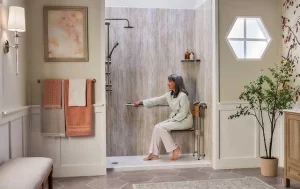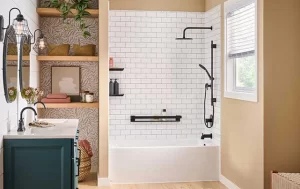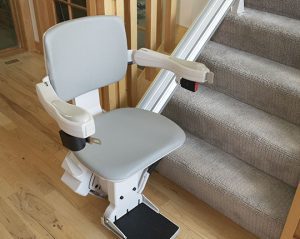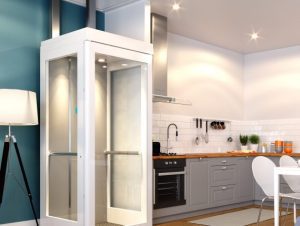As we move through different phases of life, our needs change, and the way we live and interact with our homes evolves. Finding the right home design becomes especially crucial as we age, and one approach that’s been gaining popularity is age-in-place house plans. These designs are more than just a trend; they’re a thoughtful way of planning for the future, ensuring that comfort, safety, and style remain priorities as we grow older.
In this guide, we’ll walk you through the essential features of age-in-place house designs, their benefits, and key planning considerations. Let’s explore how these thoughtful plans can make aging gracefully a reality.
Key Features of Age-In-Place House Designs
Single-Level Layouts
One of the primary components of age-in-place house plans is the single-level layout. This design eliminates the need for stairs, making daily living much safer and more convenient, especially for seniors. As mobility challenges often arise with age, having everything on one floor can be a game changer, reducing the risk of falls and making movement throughout the home effortless.
Imagine waking up in the morning and being able to move from the bedroom to the kitchen, bathroom, and living room without climbing a single step. This simple layout can support independent living, ensuring that as mobility needs change over time, the home remains a safe and accessible haven.
Wide Doorways and Hallways
Another cornerstone of age-in-place designs is ensuring that doorways and hallways are wide enough for easy navigation. Doorways that are at least 36 inches wide can accommodate wheelchairs and walkers, making every room accessible for everyone. Similarly, hallways should be at least 42 inches wide to allow for comfortable movement.
These broader spaces do more than just provide accessibility; they also make the home feel more spacious and welcoming. Natural light flows more easily, creating an environment that encourages aging gracefully. This approach aligns with universal design principles, ensuring that the home stays functional and fashionable through various life stages, catering to both the young and the elderly.
Accessible Bathroom Designs
Bathrooms can present unique challenges as we age, but with thoughtful design, they can become safe and comfortable spaces. Age-in-place house plans often include features like stepless, walk-in showers, support bars near toilets and showers, and countertops of varying heights to cater to wheelchair users.
One often-overlooked detail is the flooring. Designers prioritize surfaces that resist slippage, minimizing the risk of falls, which is especially important in wet environments like bathrooms. Accessible bathrooms not only improve safety but also enhance the home’s overall aesthetic appeal, making them a joy to use for residents of all ages.
Benefits of Age-In-Place House Plans
Independence and Comfort
The most significant advantage of age-in-place house plans is the independence they offer. Growing older doesn’t have to mean giving up autonomy. These thoughtfully designed homes allow individuals to live independently for as long as possible, maintaining their freedom and dignity.
From wider doorways and hallways to accessible bathrooms, these features are all about creating a space where residents can navigate easily without assistance. Comfort is also a priority, with design elements like lever-style door handles and easy-to-use faucets that enhance usability for everyone.
Safety and Accessibility
Safety is paramount in any age-in-place home. The integration of wide hallways and doorways ensures that mobility aids can be used without hindrance. Additionally, features like grab bars, curbless showers, and anti-slip flooring in bathrooms help to prevent accidents, making daily routines safer for seniors or those with physical limitations.
This focus on safety doesn’t just apply to elderly residents. A well-designed age-in-place home can be a haven for anyone with mobility concerns, whether due to injury, illness, or other life circumstances. It’s a way to future-proof the home, ensuring that it’s accessible and functional for everyone.
Flexibility for Future Needs
One of the key aspects of age-in-place house plans is their forward-thinking approach. By designing homes that can be easily modified in the future, homeowners can ensure their living space remains functional even as needs evolve. Features like adjustable countertop heights and reinforced walls for grab bars allow for easy adaptations without major renovations.
This flexibility extends to the possibility of accommodating additional caregivers or transitioning to multigenerational living arrangements. For example, a spare room could be designed as a flexible space that easily converts into a caregiver’s suite or a secondary living space for a family member. This adaptability ensures peace of mind, knowing that the home can accommodate various scenarios that may arise in the future.
Planning Considerations for Age-In-Place House Plans
Selecting the Right Location
Choosing the right location is the first step in creating a home that supports aging in place. Consider accessibility and convenience: Is the neighborhood close to medical facilities, grocery stores, and public transportation? Proximity to essential services can make a significant difference in day-to-day living, especially if driving becomes difficult.
The local climate and terrain should also be taken into account. Areas prone to extreme weather or challenging landscapes may require additional planning and modifications to ensure safety and accessibility. Additionally, being close to family members or support networks can provide added peace of mind for future care needs.
Incorporating Smart Home Technologies
Smart home technologies can play a huge role in enhancing the functionality and safety of age-in-place homes. With features like automated lighting, voice-activated assistants, and remote monitoring systems, these technologies offer convenience and security, making it easier for seniors to manage their daily routines.
Recent studies show that 77% of adults aged 50 and older are interested in using smart home technology to age in place. These devices can offer everything from simple conveniences, like controlling lights and appliances via voice command, to more critical functions, like remote monitoring that can alert family members if something seems amiss.
By integrating these technologies, homeowners can enjoy a more independent and connected lifestyle, with the assurance that help is just a command away.
Designing with Future Mobility in Mind
To truly embrace aging in place, it’s crucial to design with future mobility needs in mind. Even if mobility aids like wheelchairs or walkers aren’t necessary now, planning for their potential use can save significant time and money later.
This can include simple yet impactful changes, such as using lever-style door handles, installing grab bars in key areas, and ensuring spaces are wide enough to accommodate wheelchairs. Other considerations might include non-slip flooring, strategically placed electrical outlets, and light switches that are easy to reach and operate.
By thinking ahead, homeowners can seamlessly adapt their living spaces as they age, reducing the need for major renovations down the road.
Conclusion: The Future is in Thoughtful Design
Age-in-place house plans are a practical, forward-thinking solution for anyone looking to embrace aging gracefully. By integrating features like single-level layouts, wide doorways, and accessible bathroom designs, these homes prioritize comfort, safety, and independence.
Whether you’re planning for yourself or looking to create a home environment that supports aging loved ones, considering these design principles can make all the difference. It’s about creating a space that evolves with you, adapting to your needs as they change, and ensuring that your home remains a place of comfort, style, and security for years to come.
If you’re ready to explore how age-in-place house plans could benefit you or your loved ones, now is the perfect time to start. At Caliber Home Solutions, we specialize in designing homes that blend practicality with elegance, ensuring every detail contributes to a safer, more comfortable living environment. Contact us today to learn more about our customized design options, and let’s build a future where you can age gracefully in the comfort of your own home.




